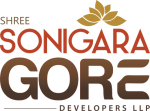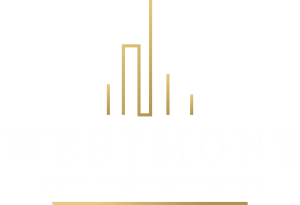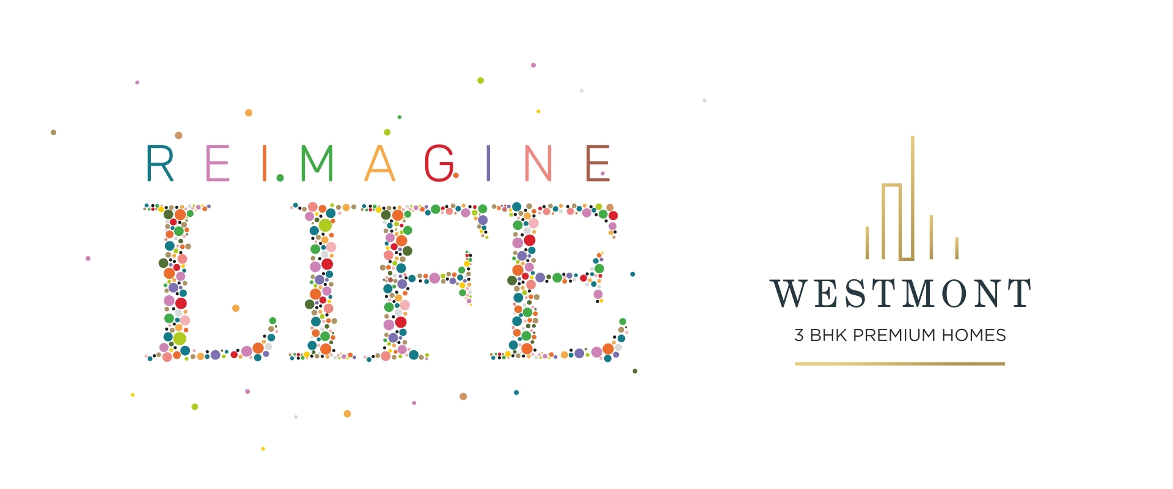
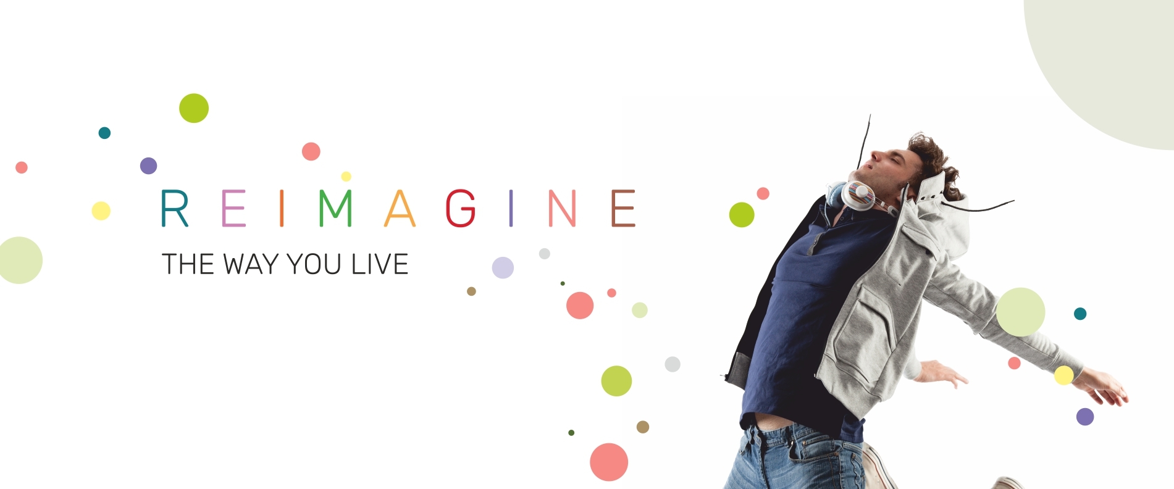
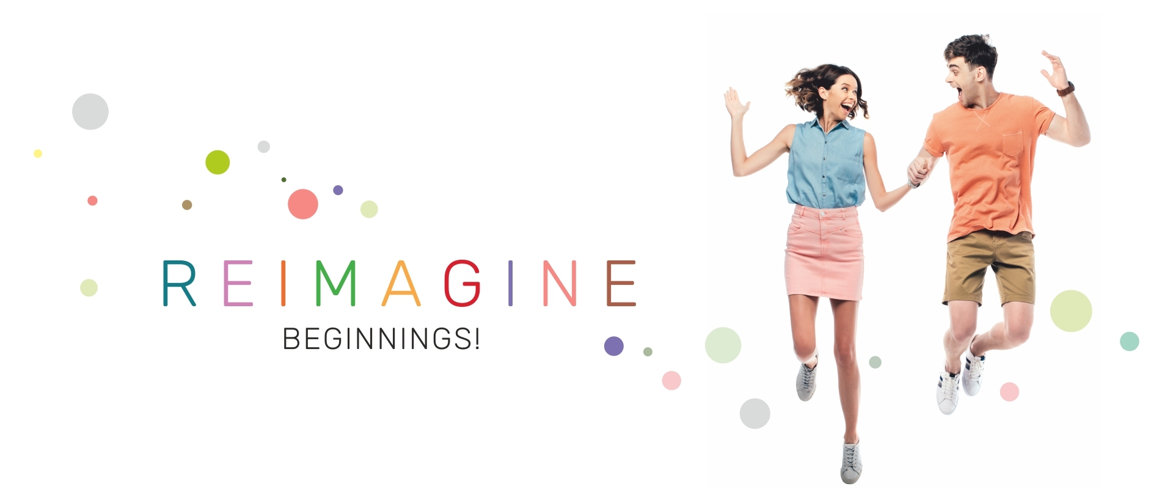

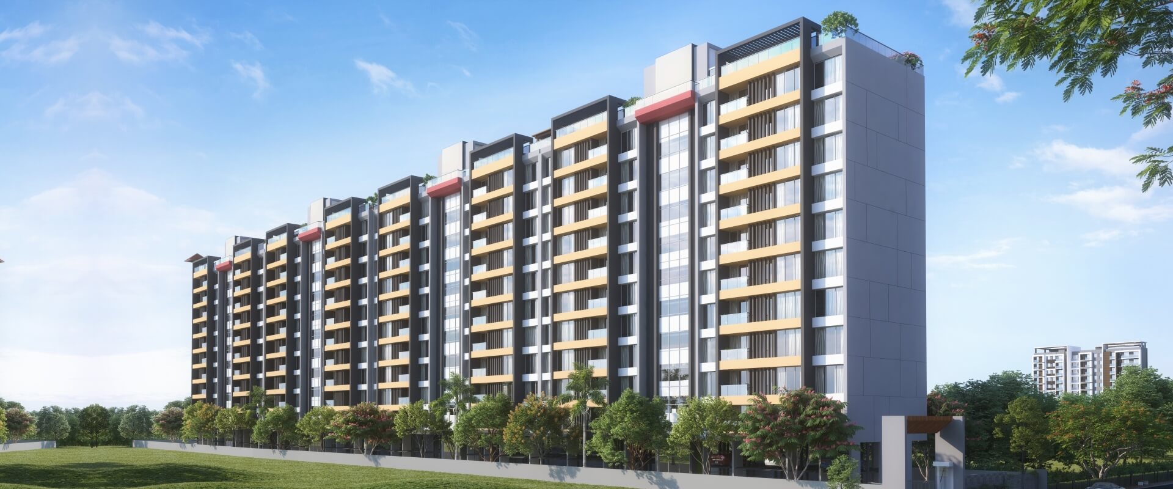
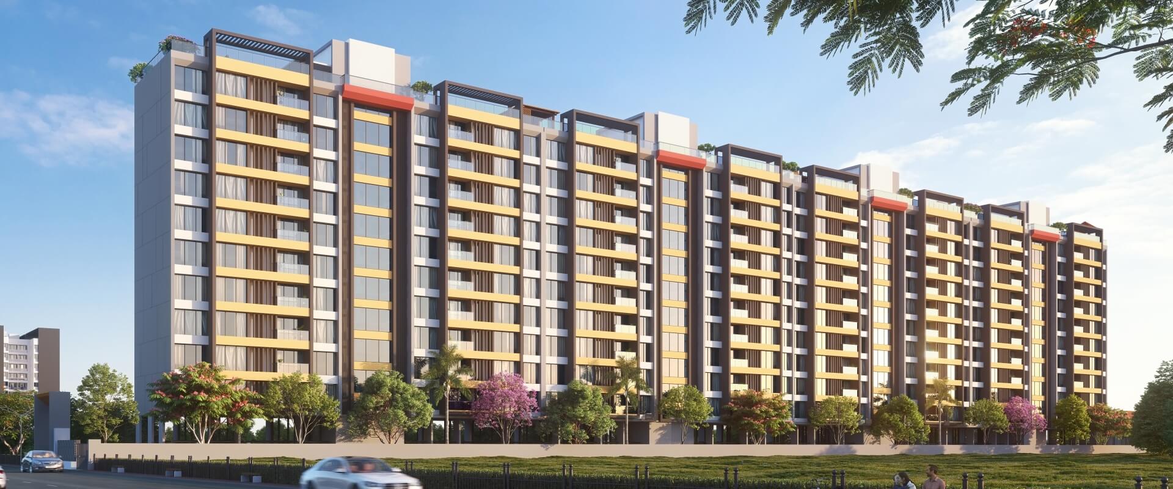
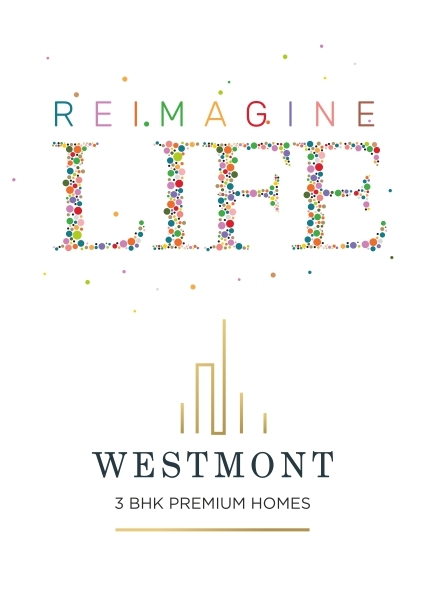
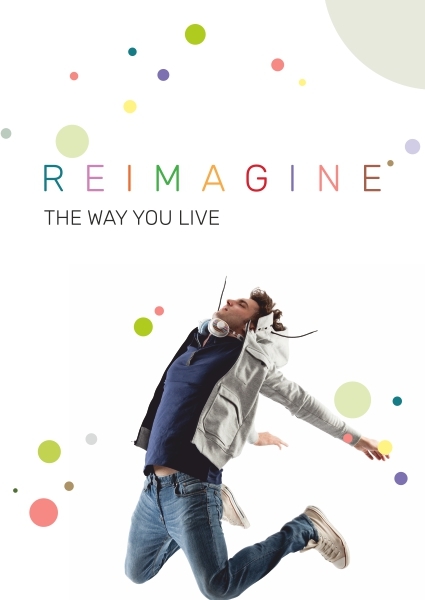
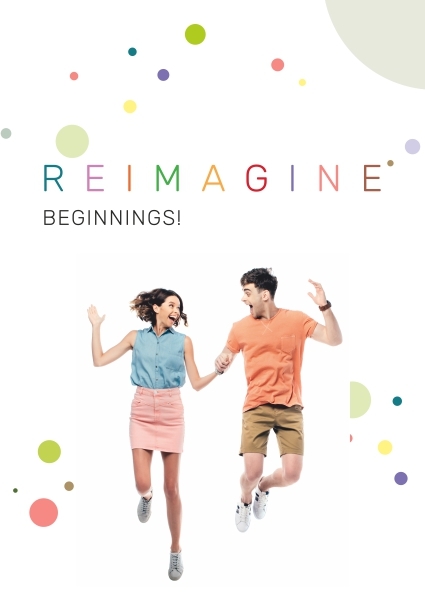

REIMAGINE THE WAY YOU LIVE
we believe that a contemporary home should be versatile. It should surprise and excite with its distinctiveness. It should bring a new perspective and change our lives in every aspect. It’s time to reimagine your life and shift to the inspiring side of life. Located in Terrifice Tathawade, this project it like a delightful bundle that is packed with the best of everything
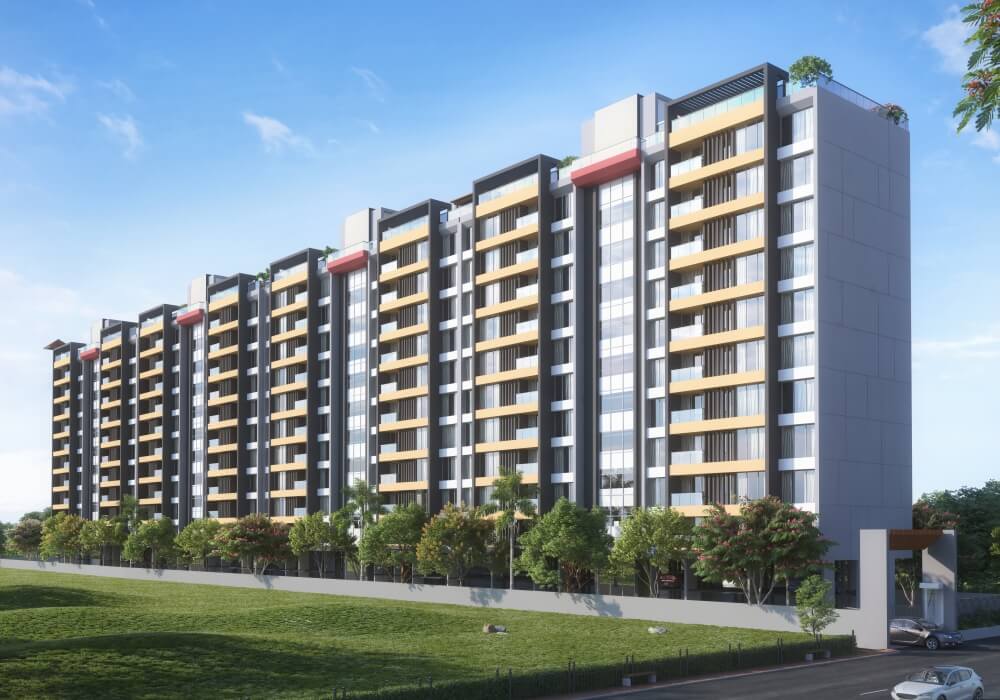
PROJECT HIGHLIGHTS
Welcome to a world that is league apart. Welcome to home that simply stands out. Step-in to feel the difference in every square foot. Feel the class and elegance, everywhere. Choose the icon of perfection, crafted for you and your family.

Society office

Attractive entrance gate

Security cabin

3-tier security system

Electronic boom barrier at entrance
AMENITIES
Be on the top of the world. Escape the unexciting routine and take your lifestyle to new heights. Embrace opulence and serenity. Take pleasure in any of the amenities or admire the panoramic view of the city. Elase, you can simply choose to indulge in moments of calm. Go ahead and infuse your life with unparalleled luxury.
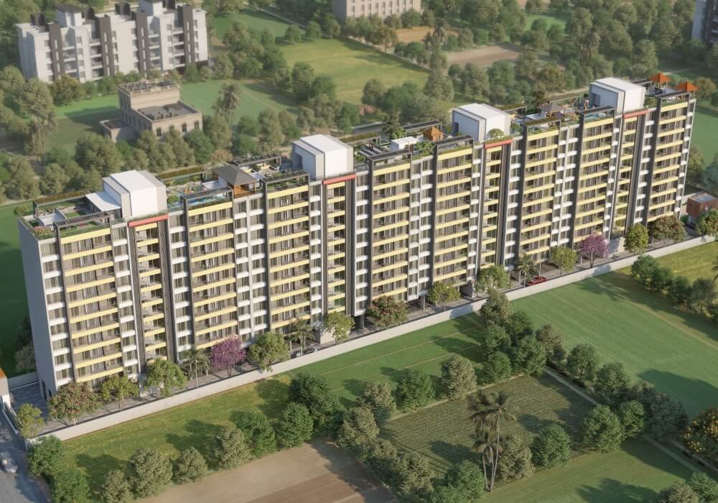
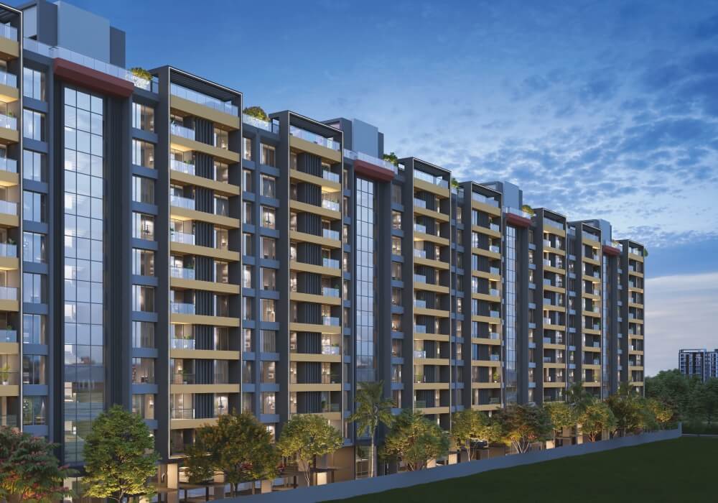

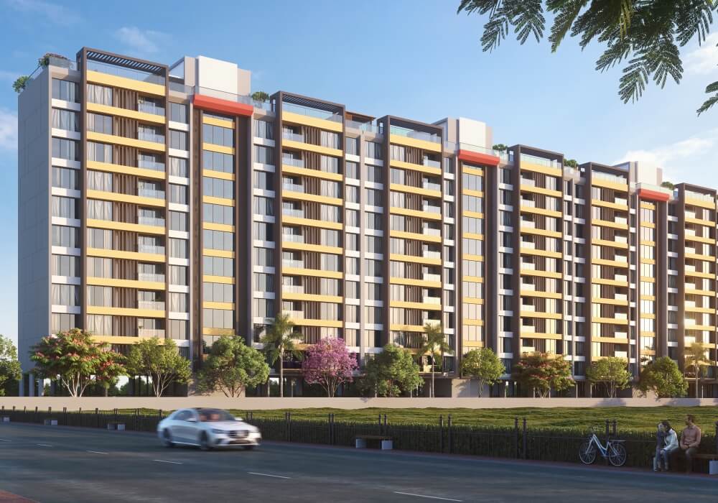
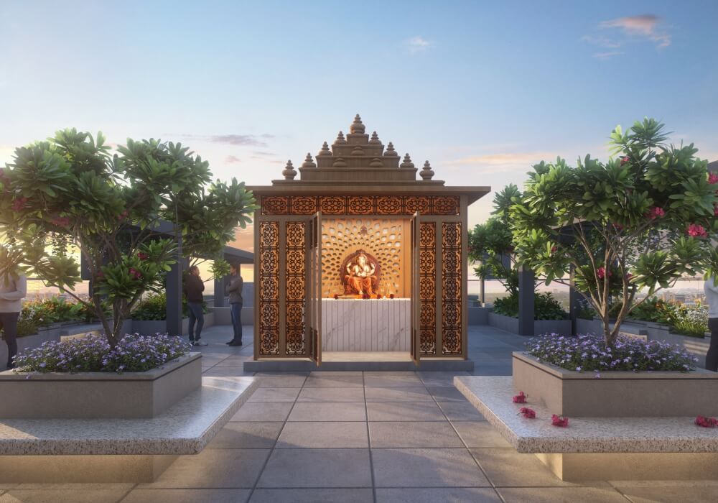
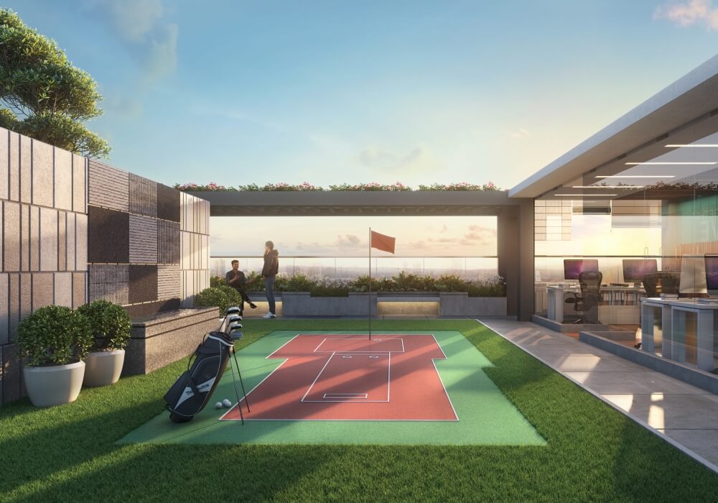
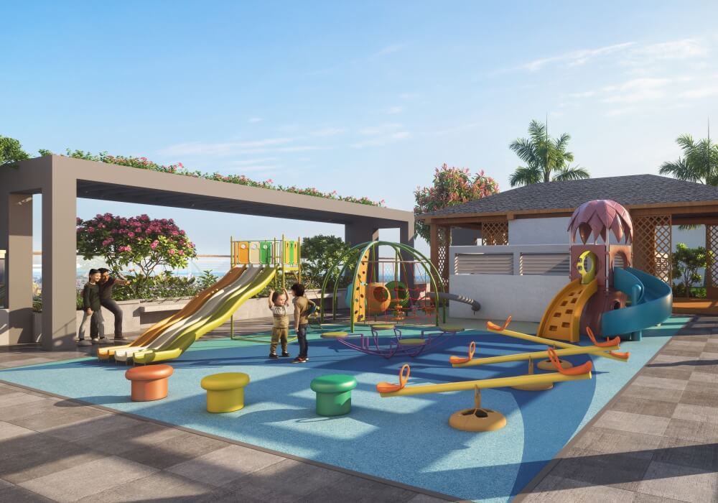
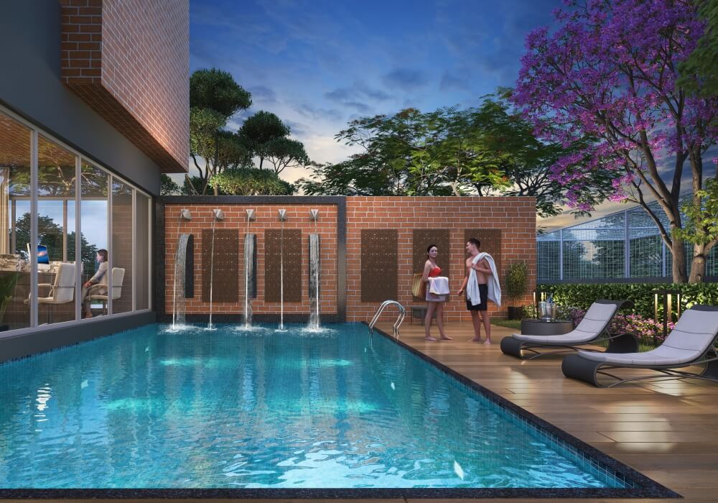
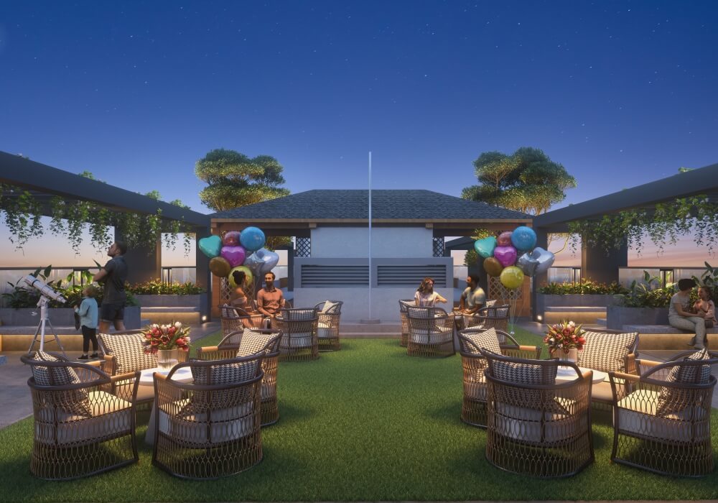
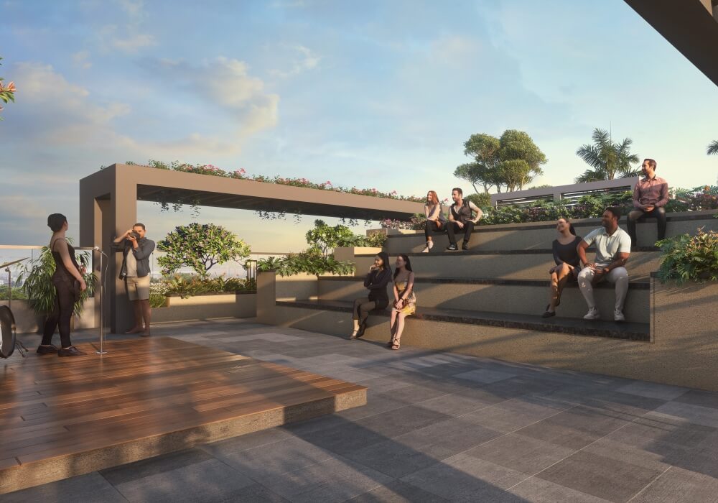
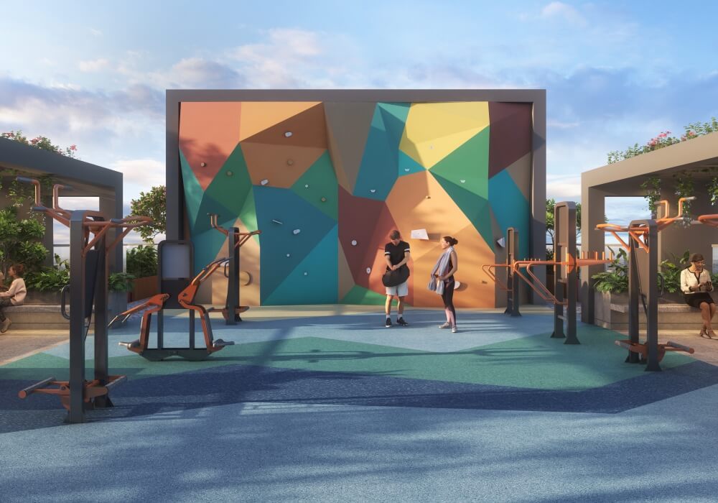
ROOFTOP AMENITIES
- Gazebo
- Star Gazing
- Water Feature
- Children’s Play Area
- Temple
- Acupressure Path
- Pocket Golf
- Flag Hosting Area
- Party Lawn
- Open Air Gym
- Par Seating
- Toddler’s Play Area
- Work form Home Space
GROUND FLOOR
- Clubhouse
- Creche
- Deck
- Baby Pool
- Plaza
- Peripheral pathway
- Children’s play park
- Driveway pattern
- Paving pattern
- Common Toilets
- Canopy with signage feature wall
- Outdoor exercise yard
- Driver room with toilet
SPECIFICATIONS
- Earthquake-resistant RCC design
- Branded Lift
- Designer Lift Lobby
- Concealed plumbing
- Branded make CP fittings
- Dado tiles in bathrooms upto lintel level
- Kitchen dado tiles upto 2′ above platform
- Anti-skid designer tiles for bathroom, balcony
- 32’x32′ vitrified tiles in living. Kitchen & Bedrooms
- Provision for chimeny
- Provision for water pruifier
- Provision for washing machine
- Granite platform with SS Sink
- Kitchen dado tiles upto 2′ above platform
- Rainwater harvesting
- Fire fighting system
- Provision for sloar power
- Trimix/paved internal roads
- Inverter provision in each apartment
- Power back up in common area & lifts
- Water recycle for gardening & Flushing
- Provision for Exhaust fan
- Provision for intverter
- Renowned modular switches
- Concealed electric piping/wiring
- Ample connection in kitchen & Terraces
- Provision for TV & AC points in two bedrooms
- Standard ISI multi-strand wire with MCB & ELCB
- Privision for TV, Telephone & Broadband point in Living room
- Granite window sill
- Granite door frame for bathrooms
- Powder-coated aluminium windows with mosquito mesh
- Powder coated aluminium sliding glass door for balcony
- Designer both side laminated door with digital lock

RCC
- Earthquake-resistant RCC design

Lift
- Branded Lift
- Designer Lift Lobby

Plumbing
- Concealed plumbing
- Branded make CP fittings

Flooring
- Dado tiles in bathrooms upto lintel level
- Kitchen dado tiles upto 2' above platform
- Anti-skid designer tiles for bathroom, balcony
- 32'x32' vitrified tiles in living. Kitchen & Bedrooms

Kitchen
- Provision for chimeny
- Provision for water pruifier
- Provision for washing machine
- Granite platform with SS Sink
- Kitchen dado tiles upto 2' above platform

Walls
- POP/ Gypsum Finish
- OBD piant for interior
- Sand faced external plaster with paint

Utilities
- Rainwater harvesting
- Fire fighting system
- Provision for sloar power
- Trimix/paved internal roads
- Inverter provision in each apartment
- Power back up in common area & lifts
- Water recycle for gardening & Flushing

Electrification
- Provision for Exhaust fan
- Provision for intverter
- Renowned modular switches
- Concealed electric piping/wiring
- Ample connection in kitchen & Terraces
- Provision for TV & AC points in two bedrooms
- Standard ISI multi-strand wire with MCB & ELCB
- Privision for TV, Telephone & Broadband point in Living room

Doors, Windows and Railings
- Granite window sill
- Granite door frame for bathrooms
- Powder-coated aluminium windows with mosquito mesh
- Powder coated aluminium sliding glass door for balcony
- Designer both side laminated door with digital lock
SPECIAL FEATURES

Video door Phone

Both lifts are stretcher

Power backup for common areas
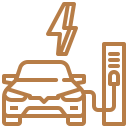
Provision for EV Charging point in covered parking

Double height spacious entrance lobby for each building

Common drivers room, servants toilet, society office
ENQUIRE NOW
CONFIGURATION
GALLERY




















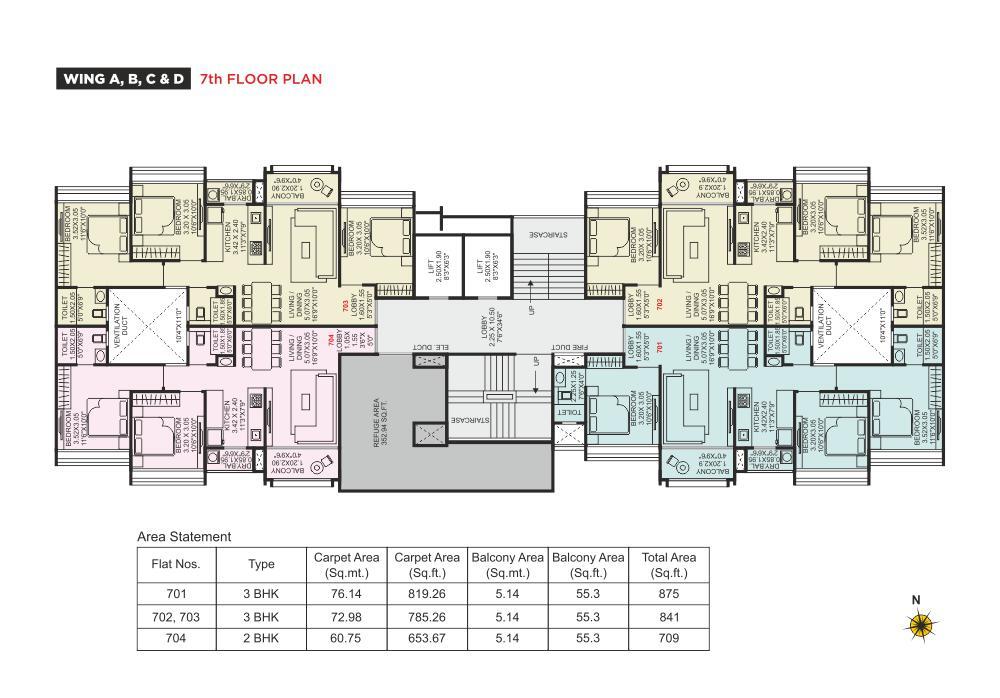
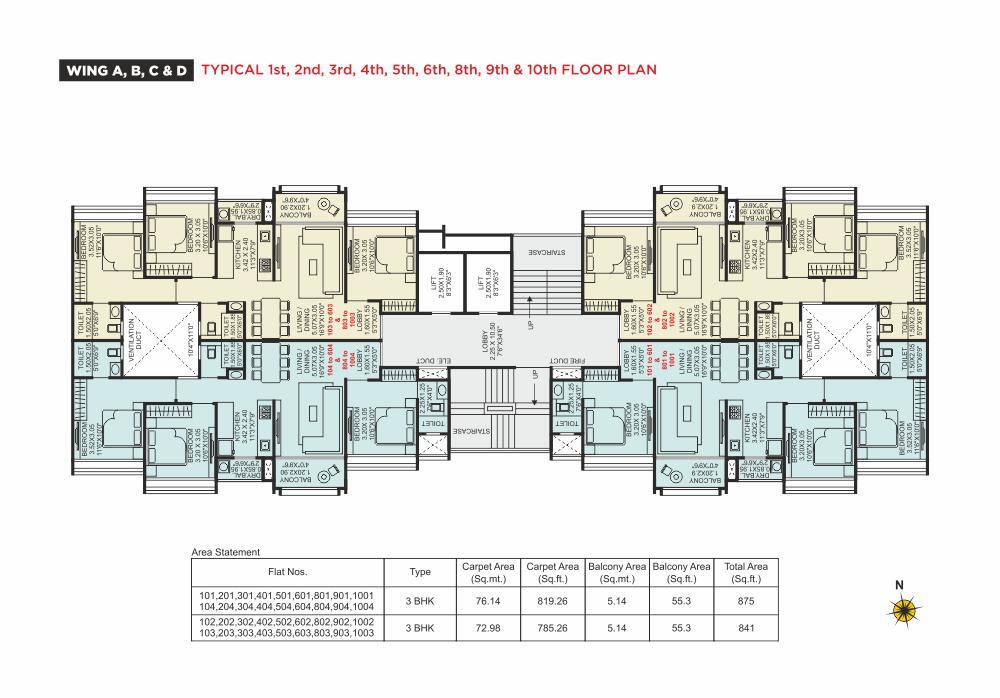
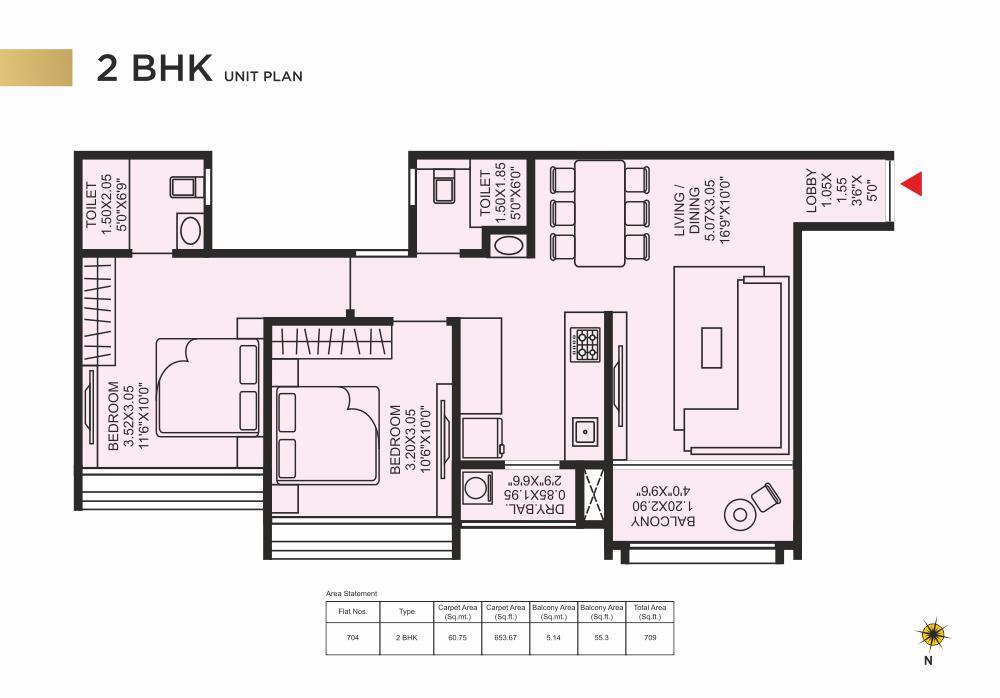
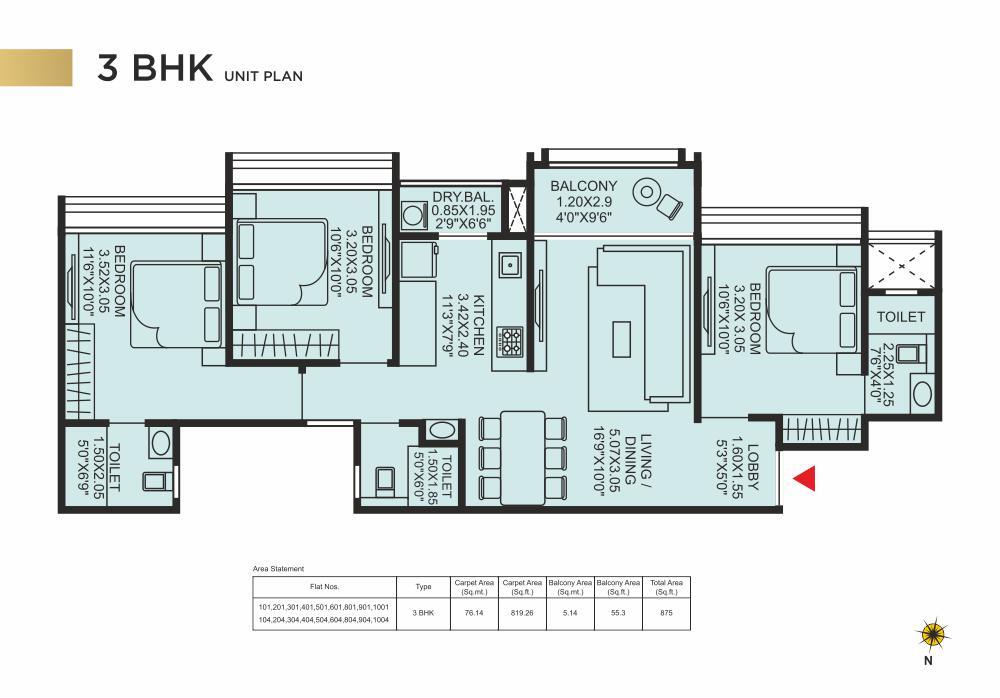
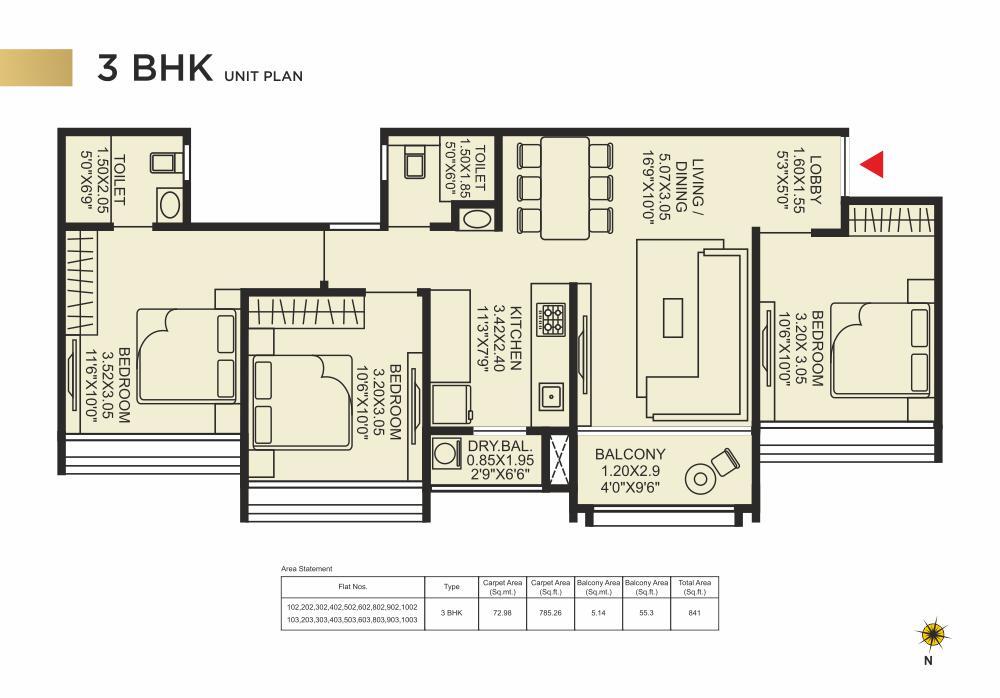
PROJECT VIEWS











UNIT PLANS



FLOOR PLANS


REIMAGINE CONNECTIVITY
Life’s great when everything you desire is within your reach. From daily conveniences to major work hubs, from healthcare centres to top-class educational institutes, enjoy convenience like never before. With exceptional connectivity, you can minimise your travel time and maximise your leisure time.
- Proximity to Dange Chowk
- Easy access to prime suburbs of Pune
- Connected to Aundh-BRTS Road
- Aundh, Baner & Balewadi located at a convenient distance
Easy access to two highways - Close to major work hubs
Site Address:
Ram Nagar, Tathawade,
Pimpri - Chinchwad, Pune-411033
Call Us:
Email Id:
Enquire Now
Scan for RERA

Project by
